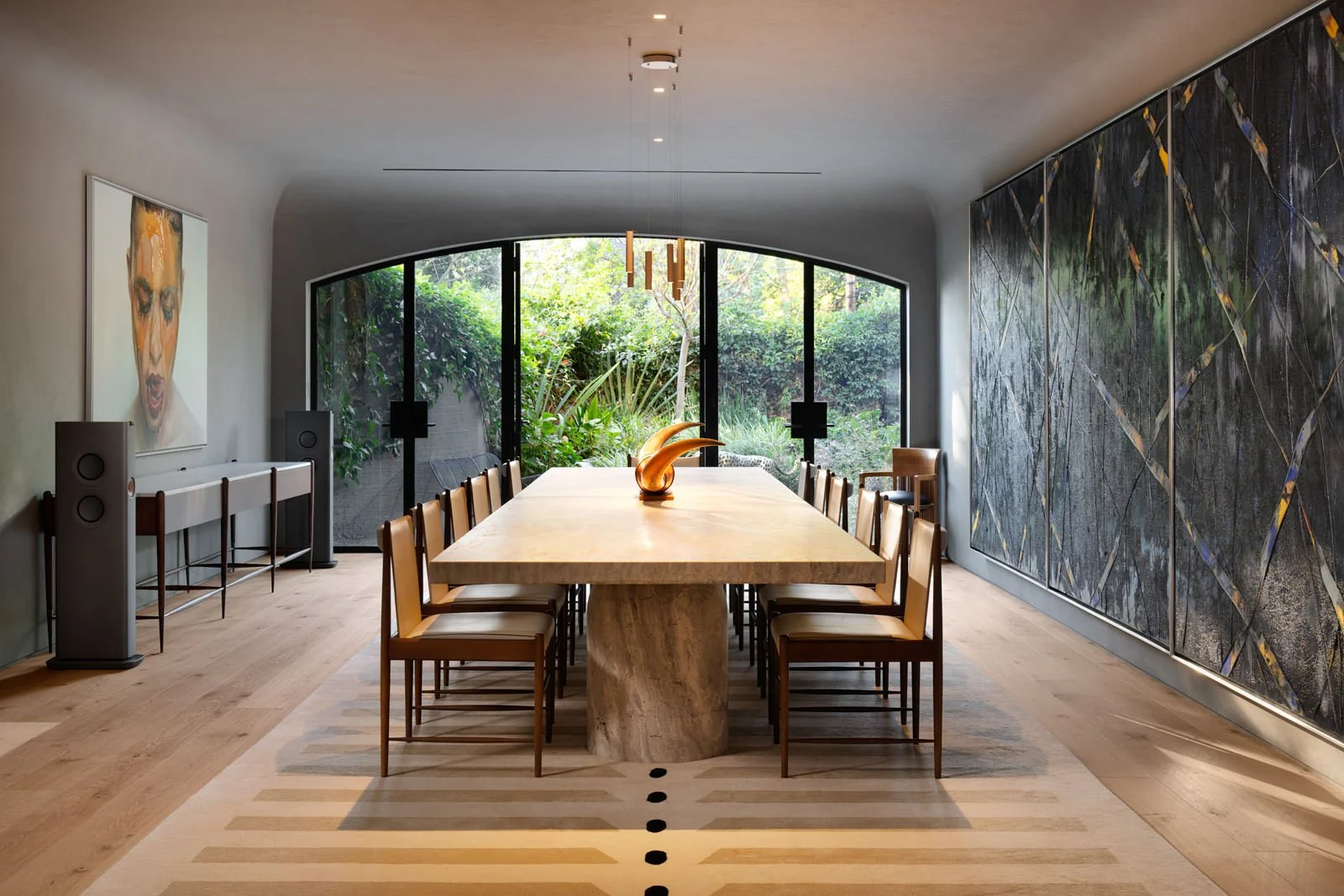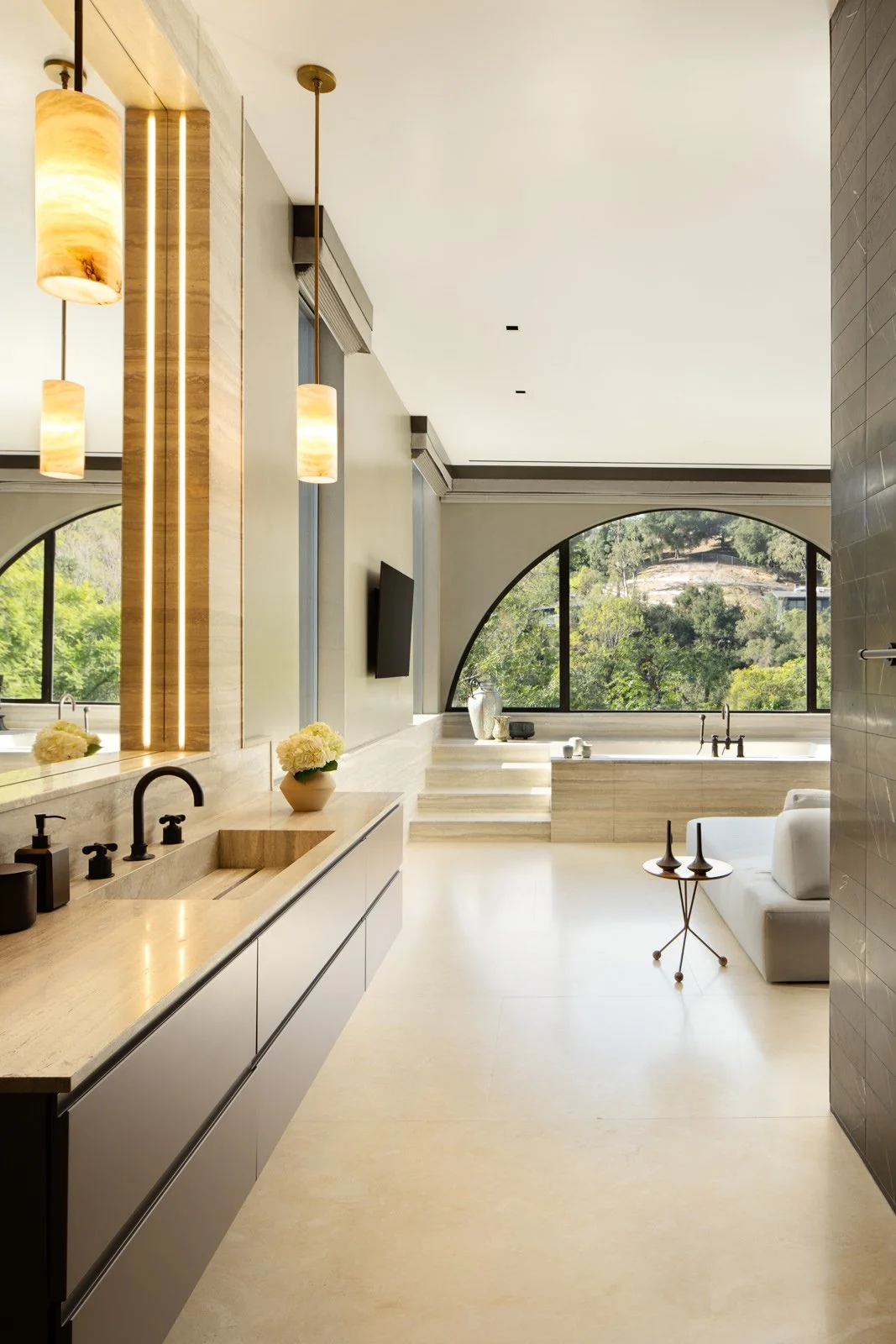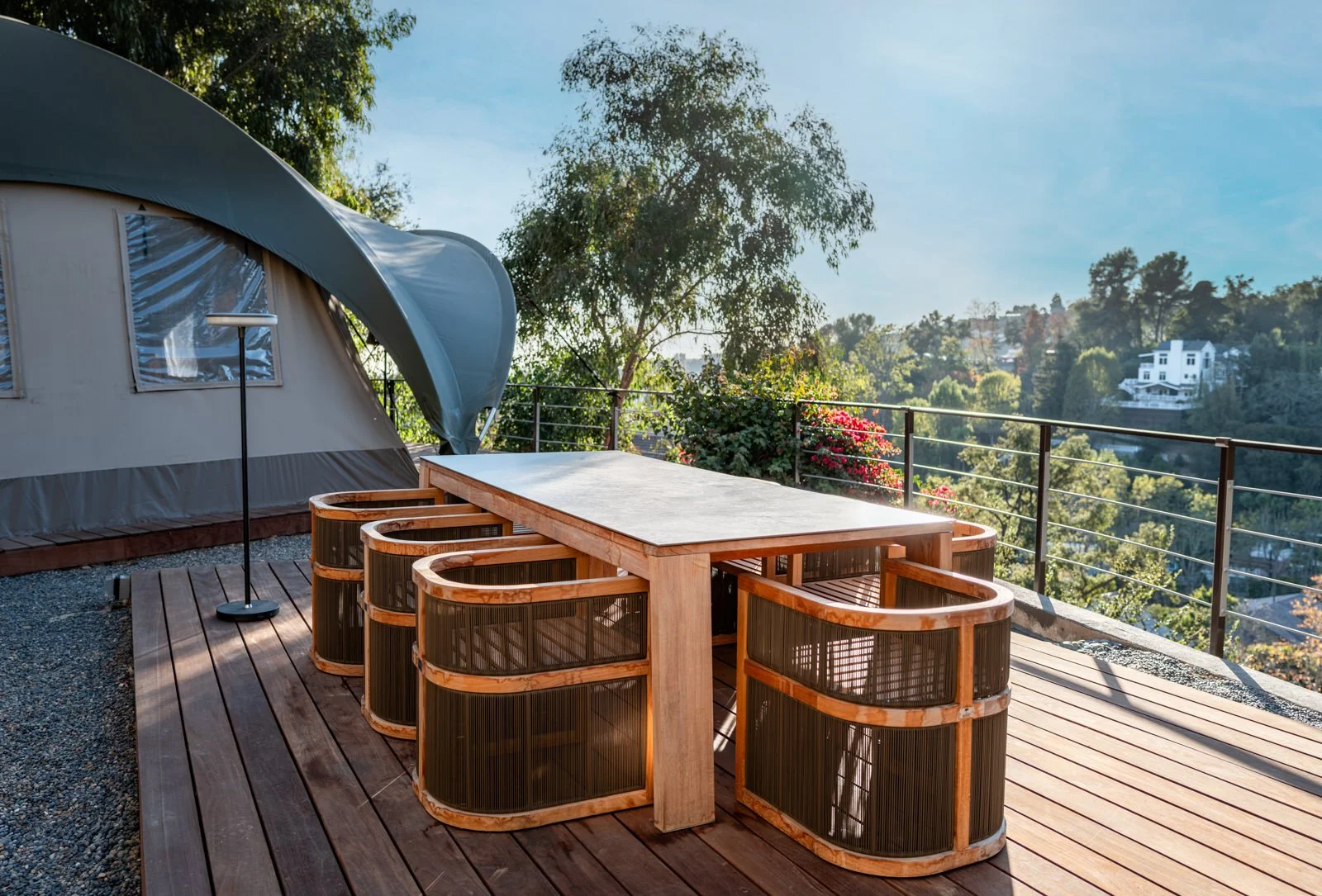brentridge residence
Situated in Brentwood’s most coveted enclave, this 12,587-square-foot estate seamlessly blends modernist architecture with the surrounding landscape across 1.2 acres of meticulously curated grounds.
The bold architectural language is introduced by a commanding façade of board-formed concrete and steel-framed geometrical windows, while a sculptural porte-cochère and circular oculus create a dramatic arrival experience. Inside, the residence showcases museum-quality finishes, including hand-troweled plaster walls, bronze details, and limestone surfaces. A monolithic concrete fireplace anchors the living room, framed by floor-to-ceiling steel windows that capture verdant views.
The kitchen, designed for culinary creativity, offers a Wolf range, Miele appliances, and custom millwork that combines form and function. The upper level is dedicated to the primary suite, featuring a private roof terrace and a spa-like bath with a freestanding garden tub beneath a skylight. Five-bedroom suites, each with ensuite baths, deliver hotel-grade luxury. The Brentridge Residence’s outdoor spaces are designed for every moment of the day, with a resort-style pool, fragrant gardens, and a private funicular leading to two luxury yurts offering panoramic ocean views.

























