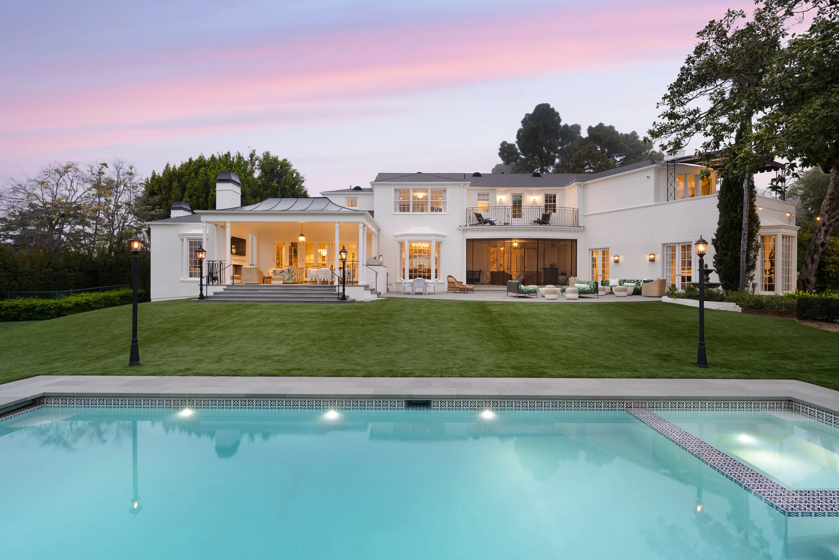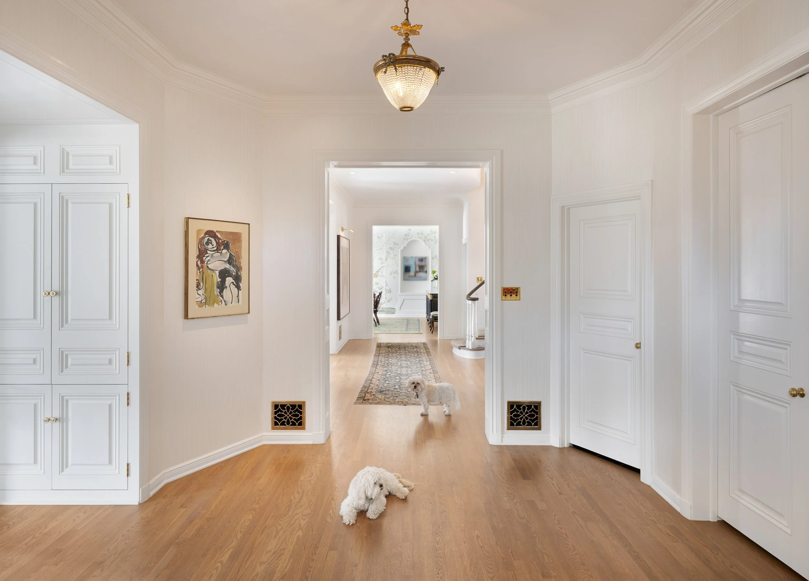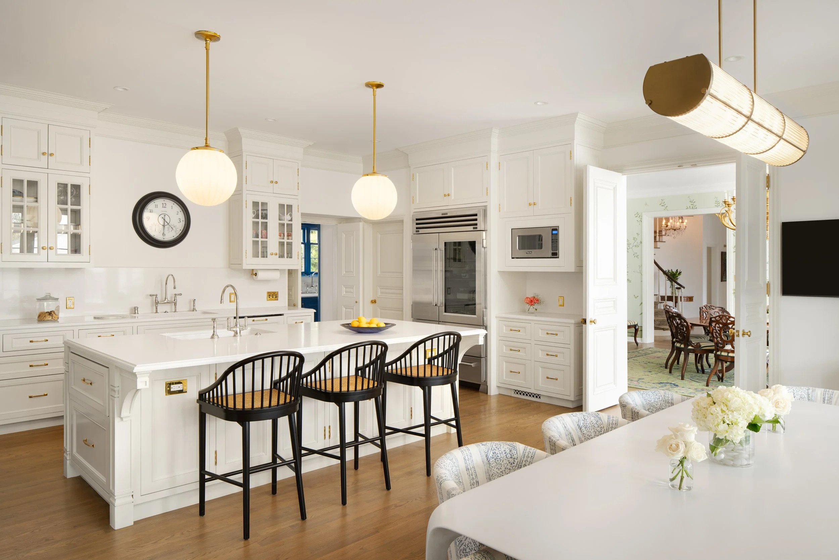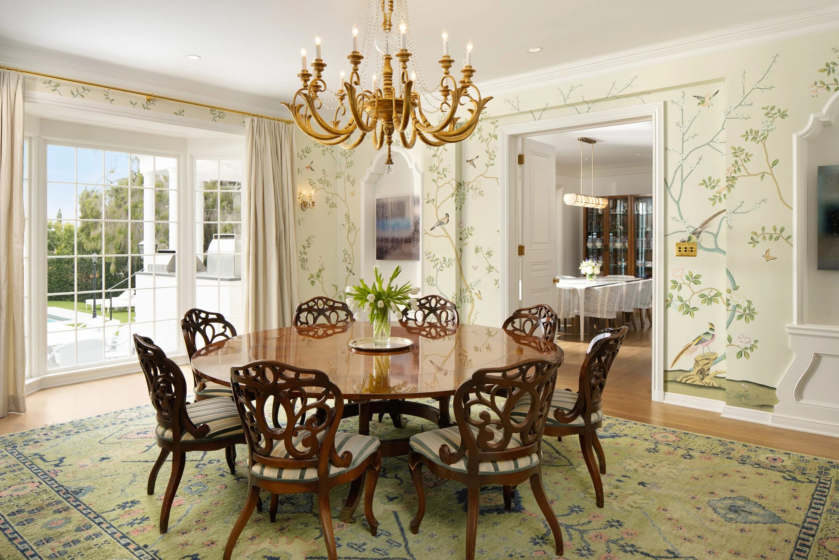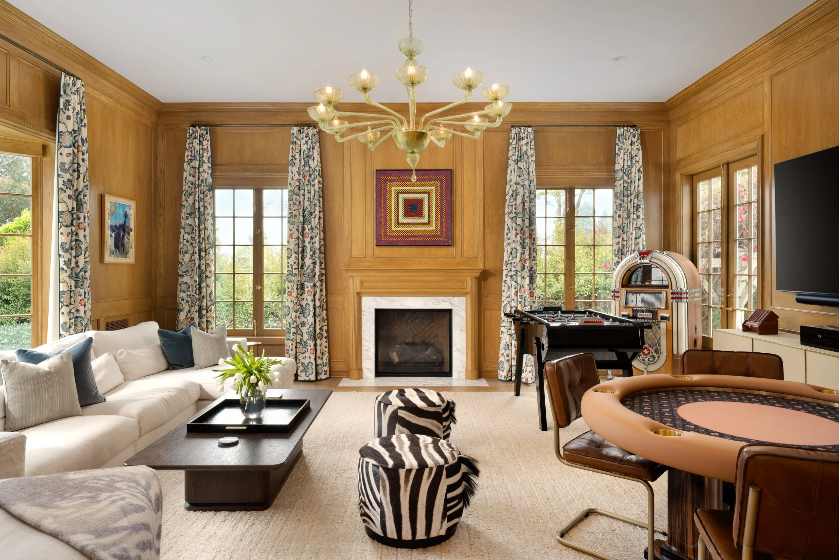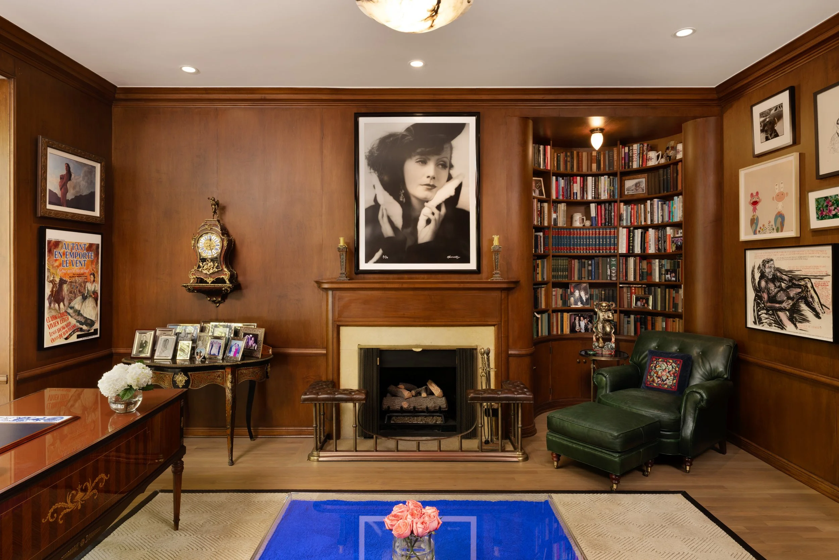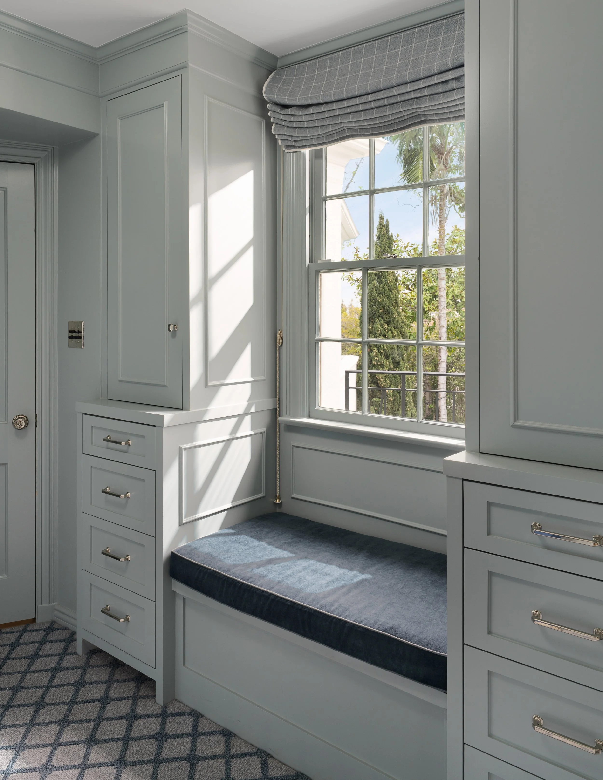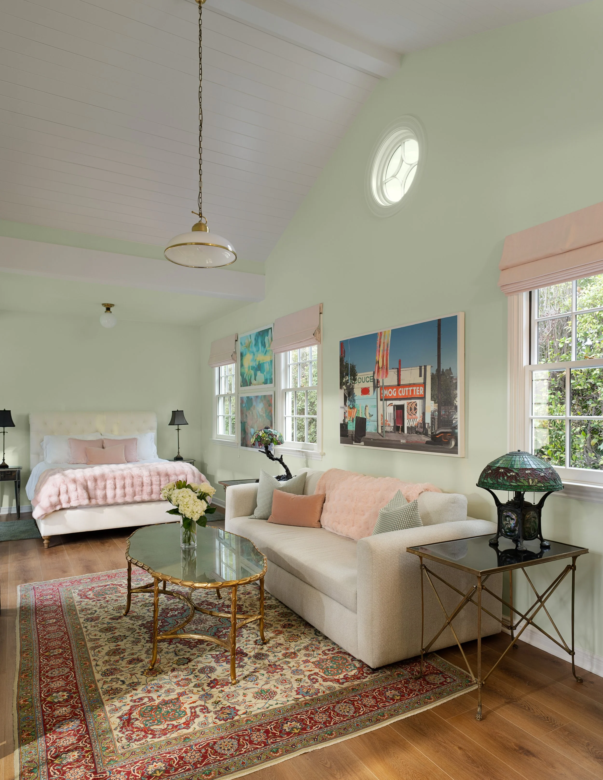SALTAIR residence
Tucked away at the end of a gated drive on an expansive 1.25-acre parcel, the Saltair Residence is a Paul R. Williams classic brought into the present with a respectful, high-caliber restoration.
The renovation involved a complete transformation of the existing 8,000-square-foot main house. The interiors were fully reimagined, from the stately foyer and richly paneled den to the expansive great room and classic library, both now featuring restored woodwork, new lighting, and contemporary finishes that maintain their original character.
New living space includes a gourmet kitchen, butler’s pantry, guest bedroom, family room, and powder room. French doors lead to a loggia complete with a wood-burning fireplace, barbecue, and pizza oven, perfect for entertaining in true California style.
Upstairs, the primary suite was expanded to include a new 300-square-foot dressing room and spa-inspired bathroom. The home’s updated infrastructure includes all-new electrical throughout, refinished oak floors, and updated doors and windows.
The estate’s grounds are just as impressive. A new pickleball court and resort-style pool, with two-inch bluestone coping and spa, have been seamlessly integrated into the landscape. A 750-square-foot ADU with a full kitchen now offers additional living space, while towering mature trees and rolling lawns preserve the sense of privacy and serenity that has defined this property for generations.
Architect: Cindy Grant Architecture, Inc.
Interior Design: Elizabeth Dinkel Design Associates
Photography: Hunter Kerhart

